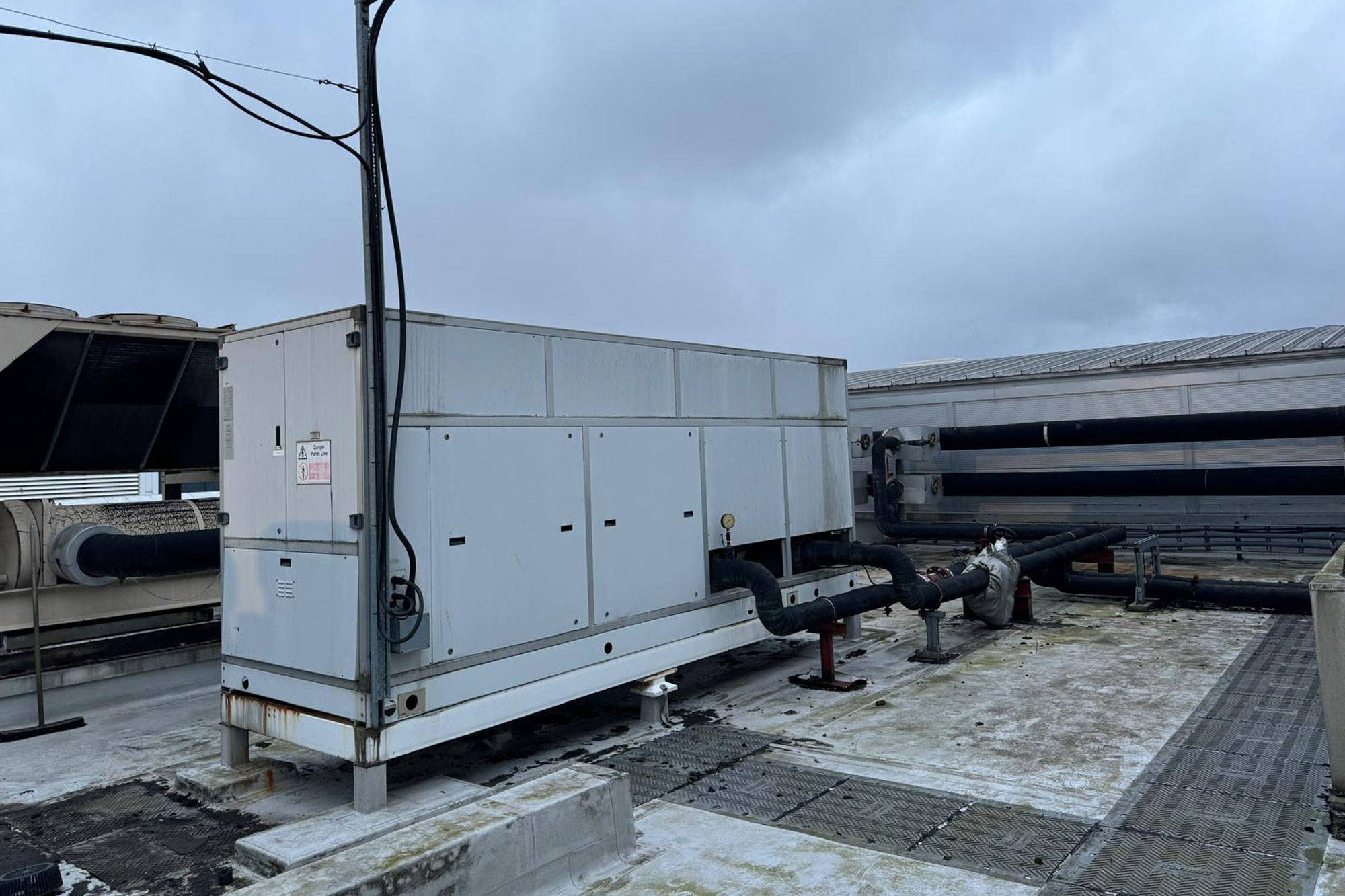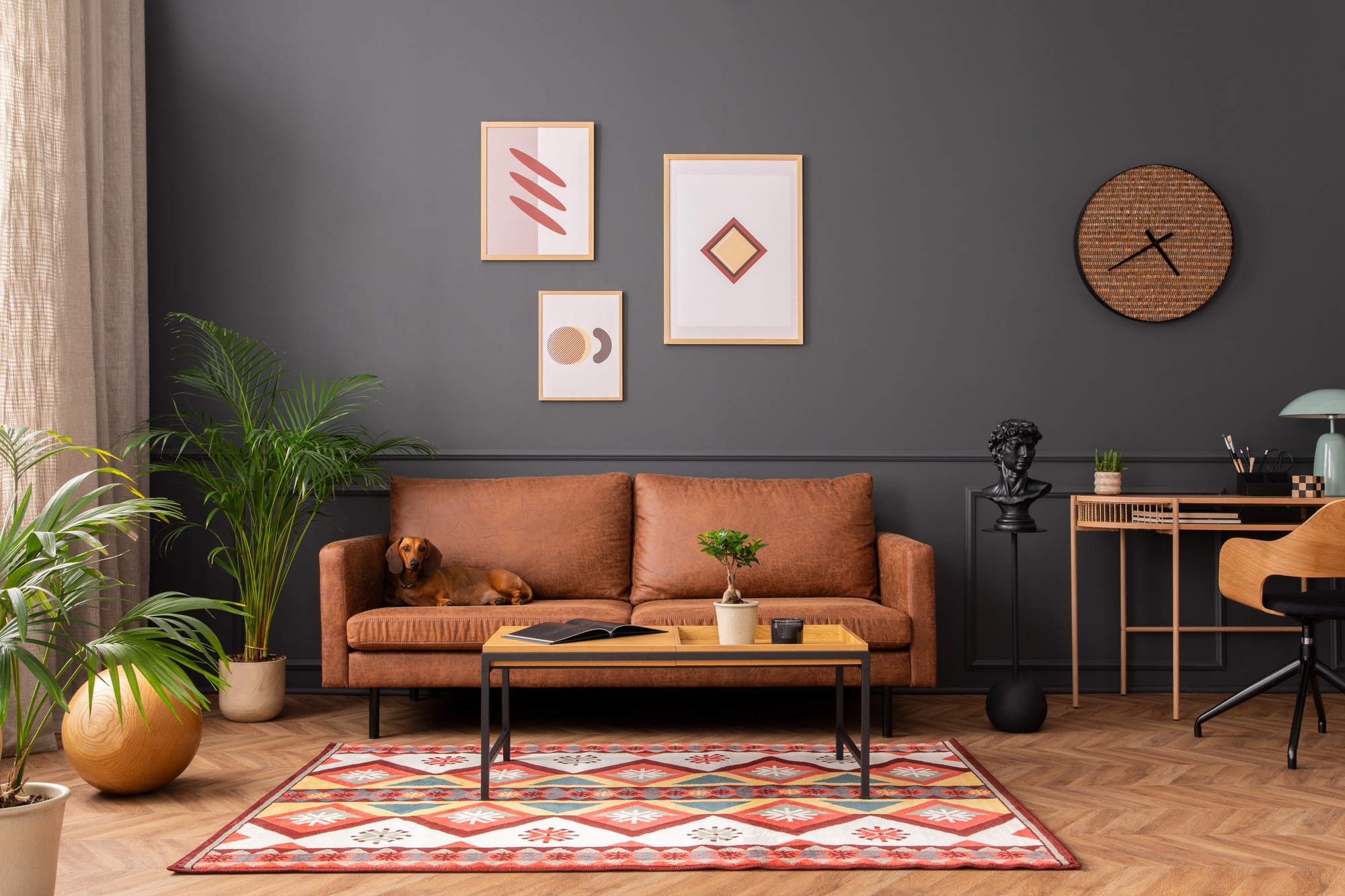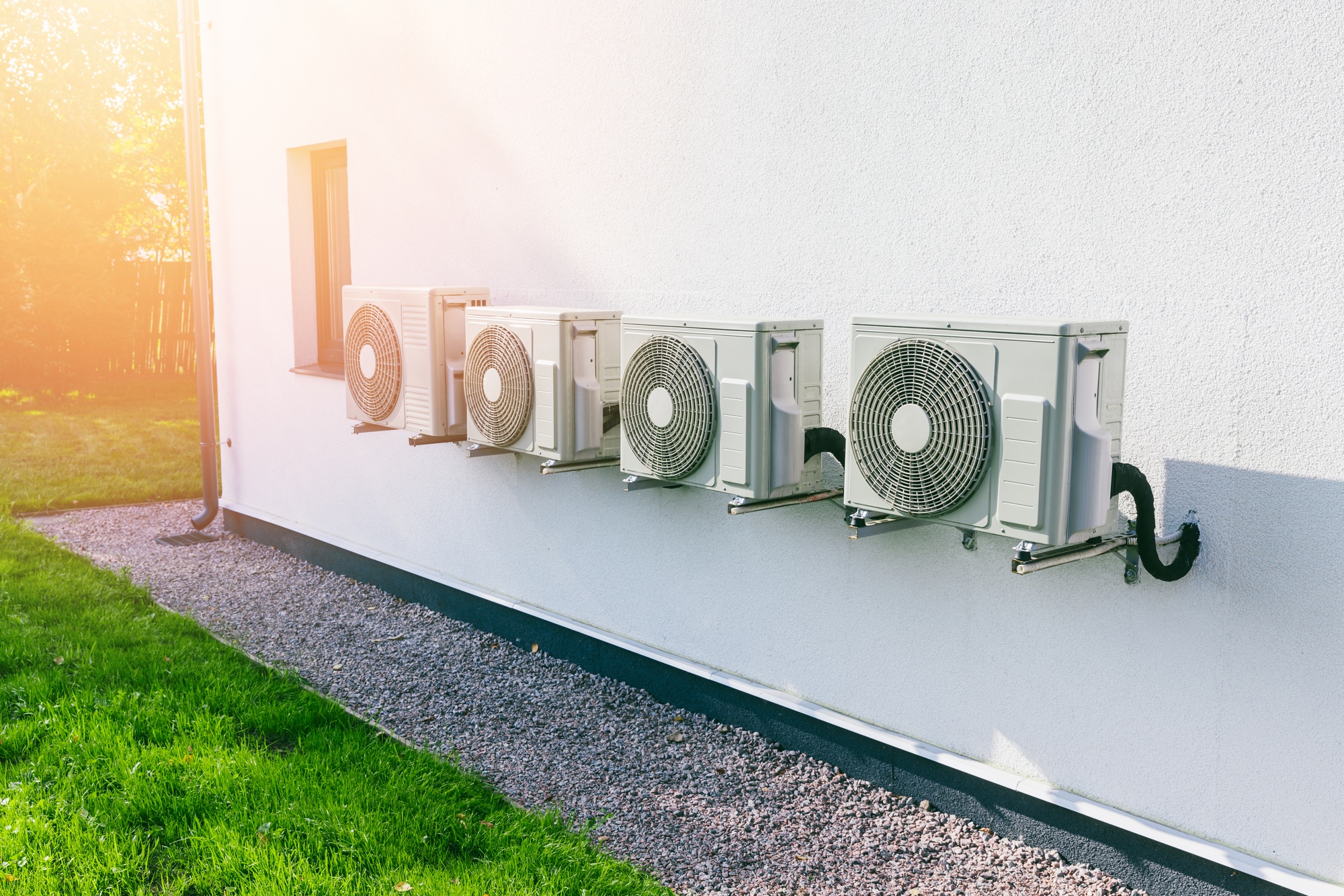
Every building is different — so is every system we design
Off-the-shelf HVAC setups don’t work for every commercial property. Whether it’s a brand-new build or an existing site, the most effective heating, ventilation and cooling systems are the ones designed specifically for the space they serve. At Air Con North, we specialise in designing customised HVAC systems that maximise efficiency, comfort and performance — no matter the layout, size, or use of the building.
HVAC design for new commercial buildings
We work closely with architects, engineers, and developers to design HVAC systems that integrate seamlessly into new commercial builds. From rooftop units to under-ceiling ducted systems, every component is specified with performance, efficiency and space-use in mind.
Design considerations for new builds:
-
Accurate heat load calculations
-
System zoning and airflow mapping
-
Coordination with structural and ceiling layouts
-
Energy efficiency targets (e.g. NABERS or Green Star)
-
Integration with BMS and smart controls
-
Space planning for plant, ductwork and vents
By getting involved early, we can optimise the system to deliver better comfort, lower running costs and fewer long-term issues.
HVAC design for existing buildings and upgrades
Upgrading or replacing an HVAC system in an existing building requires more than just swapping equipment. We carefully evaluate how the space is used and what’s possible within the existing infrastructure, then develop a customised solution that fits — with minimal disruption.
Design services for existing buildings include:
-
System assessments and energy audits
-
Identifying inefficiencies or underperforming components
-
Retrofitting modern systems into older structures
-
Planning for staged upgrades and future expansion
-
Enhancing control with zoning and automation
-
Improving airflow, noise levels and occupant comfort
Whether you’re dealing with tenant complaints, rising power bills or frequent repairs — we’ll create a smarter, future-ready HVAC plan.
Why custom design matters
No two commercial buildings are the same. A poorly planned or generic HVAC install can lead to:
-
Wasted energy and high operating costs
-
Hot and cold zones with uneven comfort
-
Excess wear and tear on components
-
Poor airflow or noisy operation
-
Compliance issues or lost efficiency ratings
We prevent all of this by designing your system with precision — matching the right equipment to your exact layout and usage needs.
Fully documented and future-ready
Every HVAC design we create includes full technical documentation, equipment specifications, layout drawings, and ongoing service recommendations. We also ensure your system meets or exceeds all applicable codes, safety requirements and energy targets.
You’ll have a complete, transparent design that’s ready for tender, installation, or staged rollout.
Built for the way your building works
Our customised HVAC system designs are used in:
-
Office towers and corporate buildings
-
Retail centres and fit-outs
-
Healthcare and aged care facilities
-
Schools, universities and training centres
-
Warehouses and industrial complexes
-
Hospitality and entertainment venues
Whether you’re planning a large development or need a better system for an ageing property, we’ll tailor the right HVAC solution for you.
Let’s design a system that works
Air Con North delivers practical, high-performance HVAC designs that stand the test of time. If you’re building new or upgrading what’s already there, we’ll help you get it right — from the very first draft.
Talk to us about a custom HVAC system design for your commercial building today.




